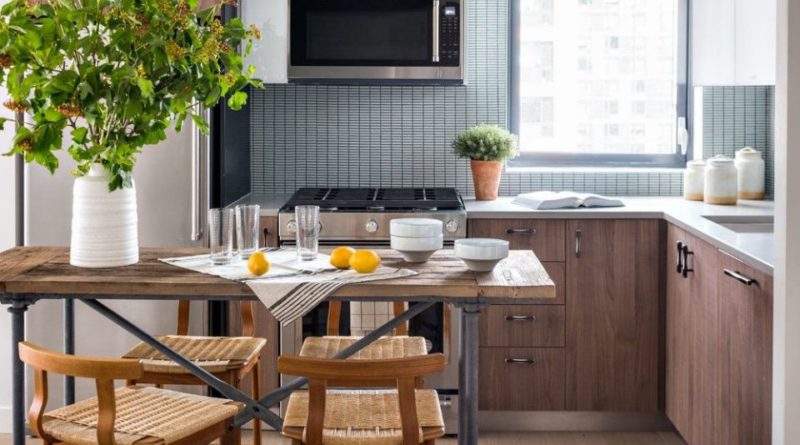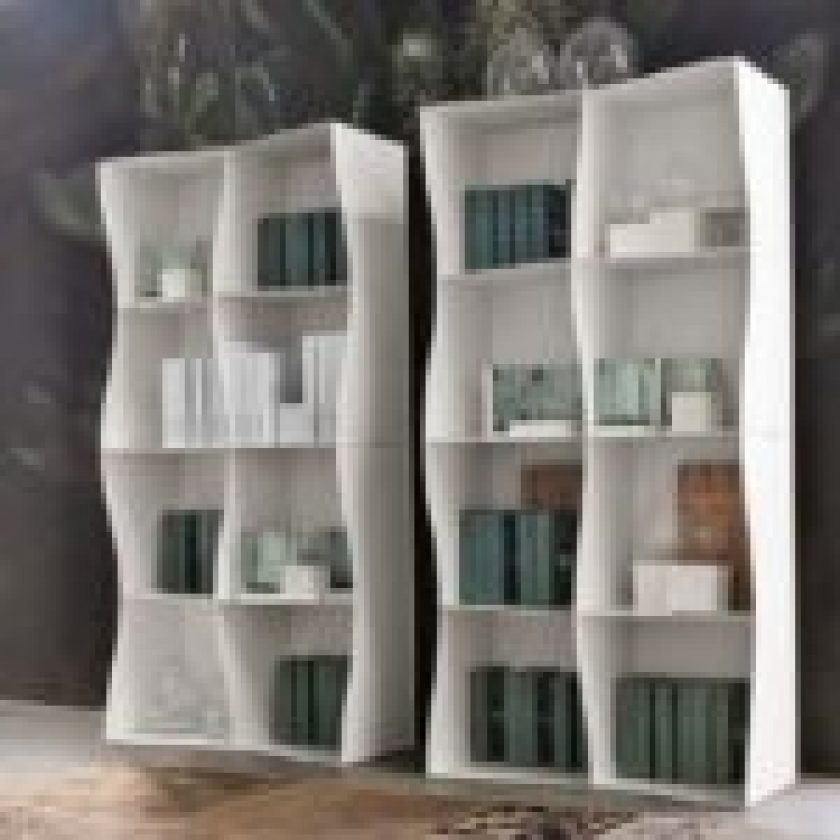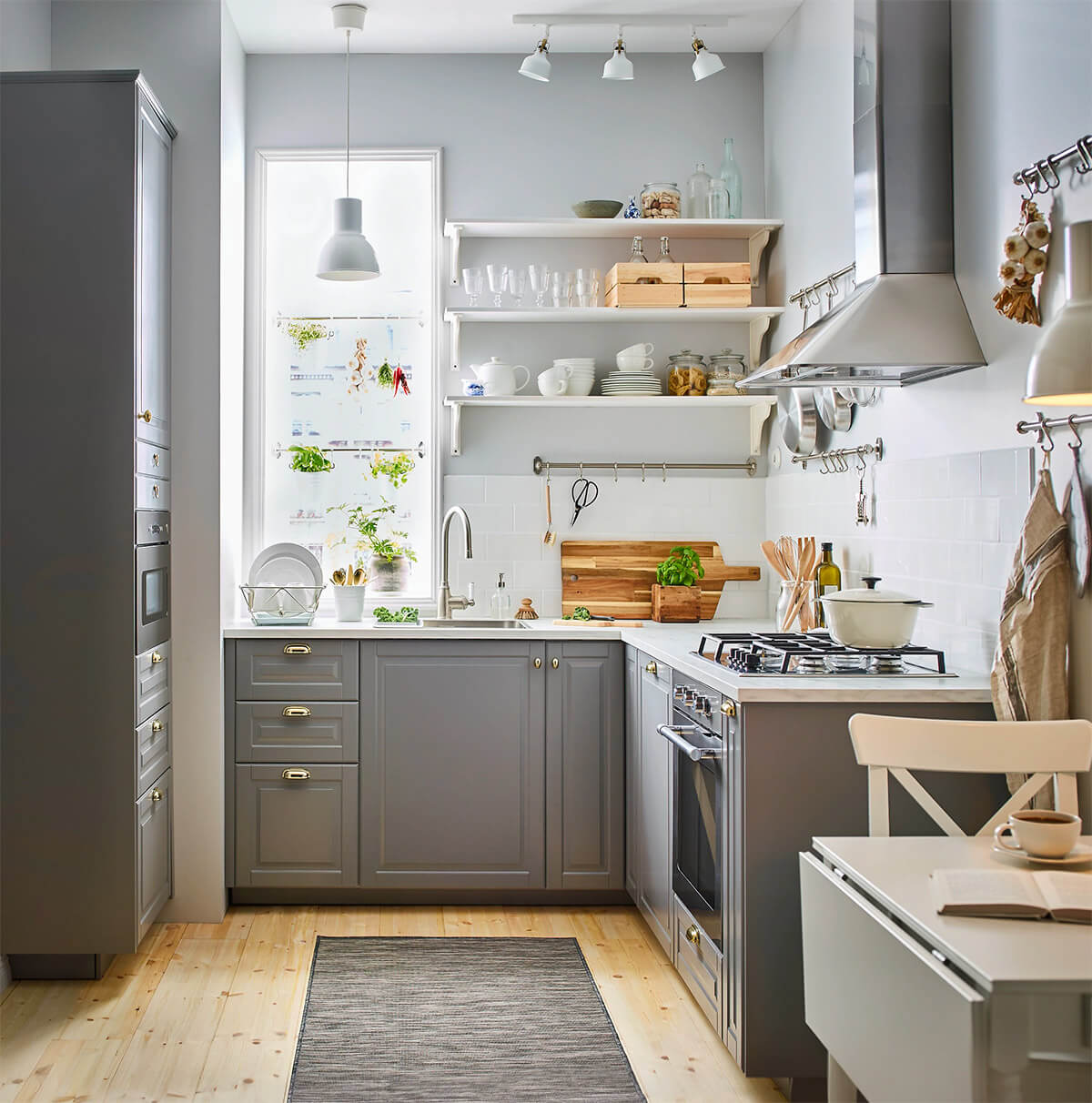
source: home-designing.com
When you are planning to build your new house, you want it to look perfect, as you have imagined it to be. From the main door to the roof, you want every space to be decorated beautifully and tastefully. However, there may be a chance that one of the rooms may get cornered and built on smaller space. If you build your kitchen on a small space of land, then you need to decorate it well, with a creative mind. Here, we discuss kitchen interior design ideas which will be perfect for a small kitchen space.

source: hearstapps.com
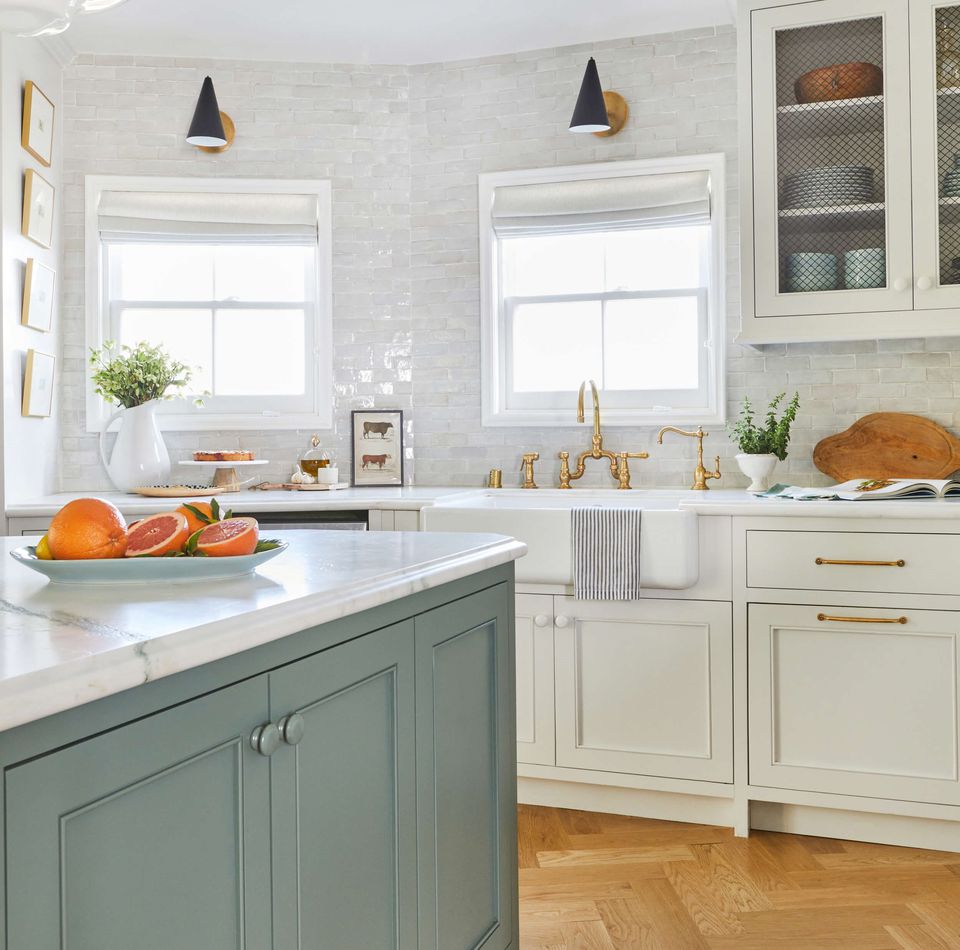
source: thespruce.com
This kitchen is build up on a small square space. However, everything that is needed in a kitchen is present here, with effective management of space. The chimney is attached to the wall just above the oven sink; the other side has levels of racks where the utensils and accessories are put in place. The soup ladle, frying pans and other cooking equipments are suspended from a hook on the wall, just beside the chimney. Space for a wash basin and a cupboard is also there.
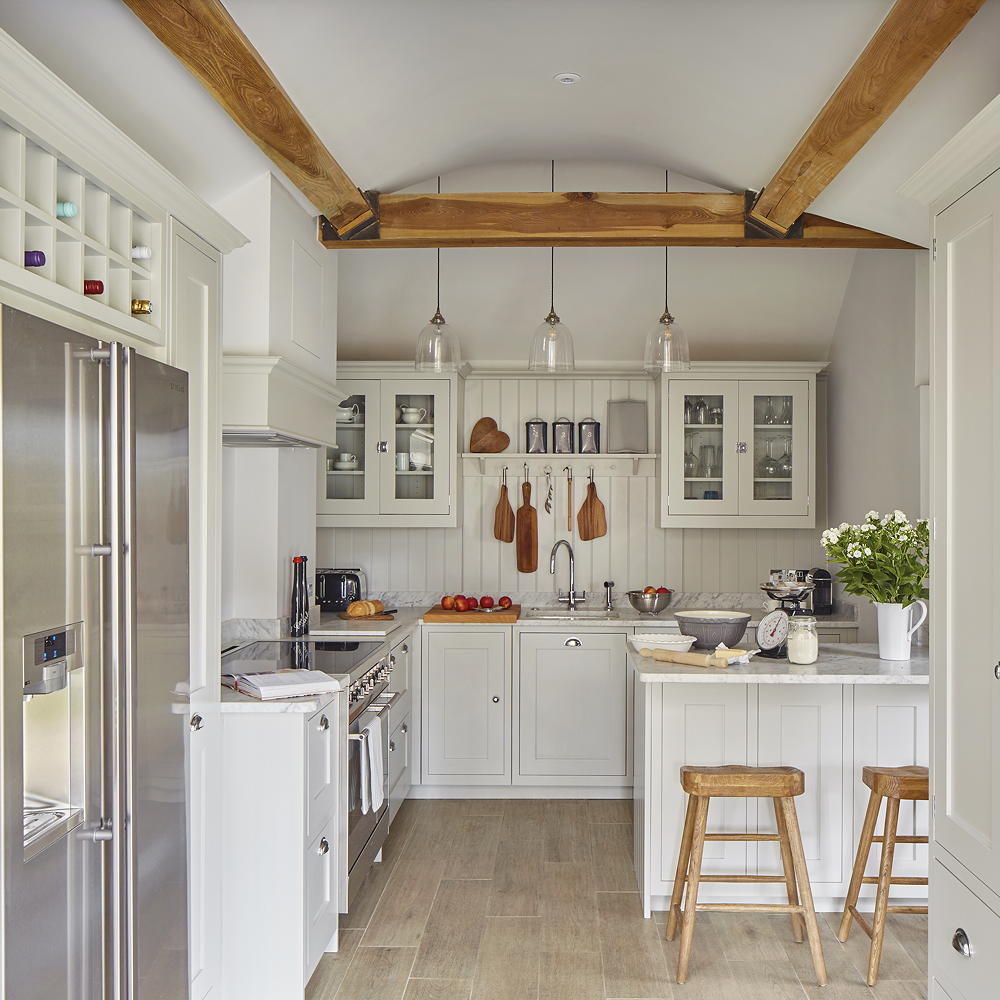
source: timeincuk.net
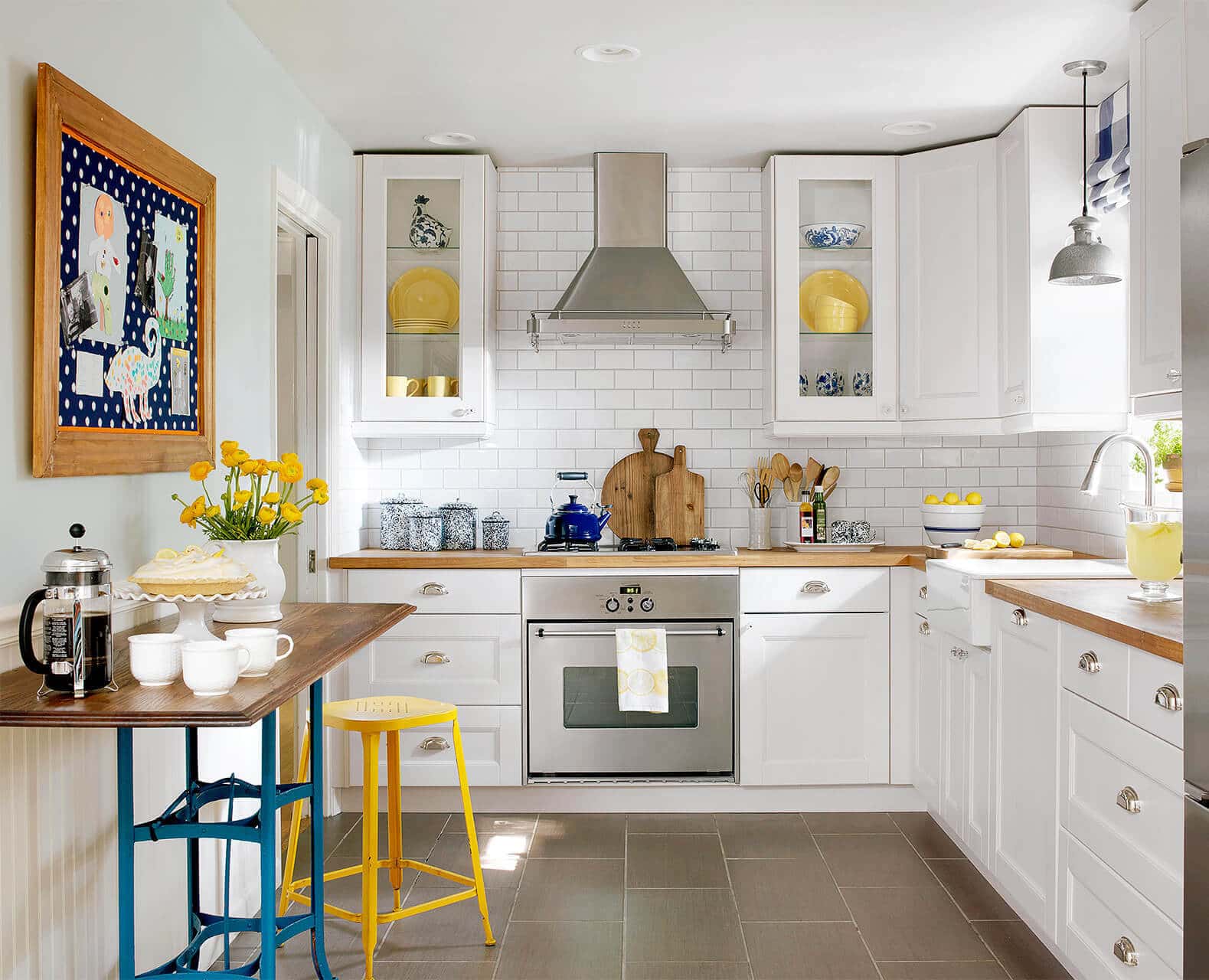
source: meredithcorp.io
This interior design for small kitchen is also a great example of space management, which closely resembles the above design. There is also chimney above the oven, with hooks for hanging the pans, ladles and wok. You can also be a little creative and suspend the other cooking utensils like saucepan and additional frying pans over the dining table as shown here. There are wooden racks in this design too, where you can keep the jars of spices and oils.
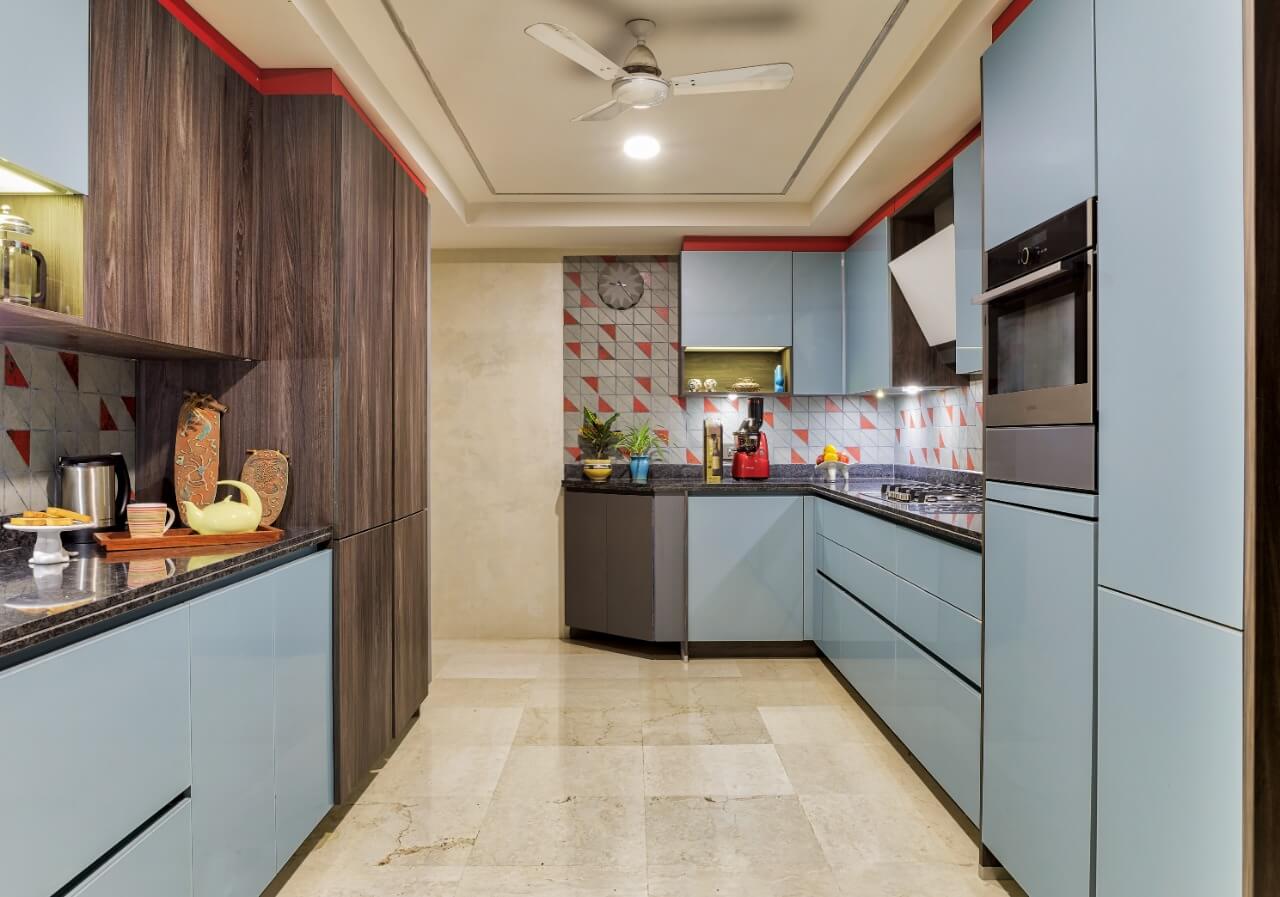
source: pinterest.com
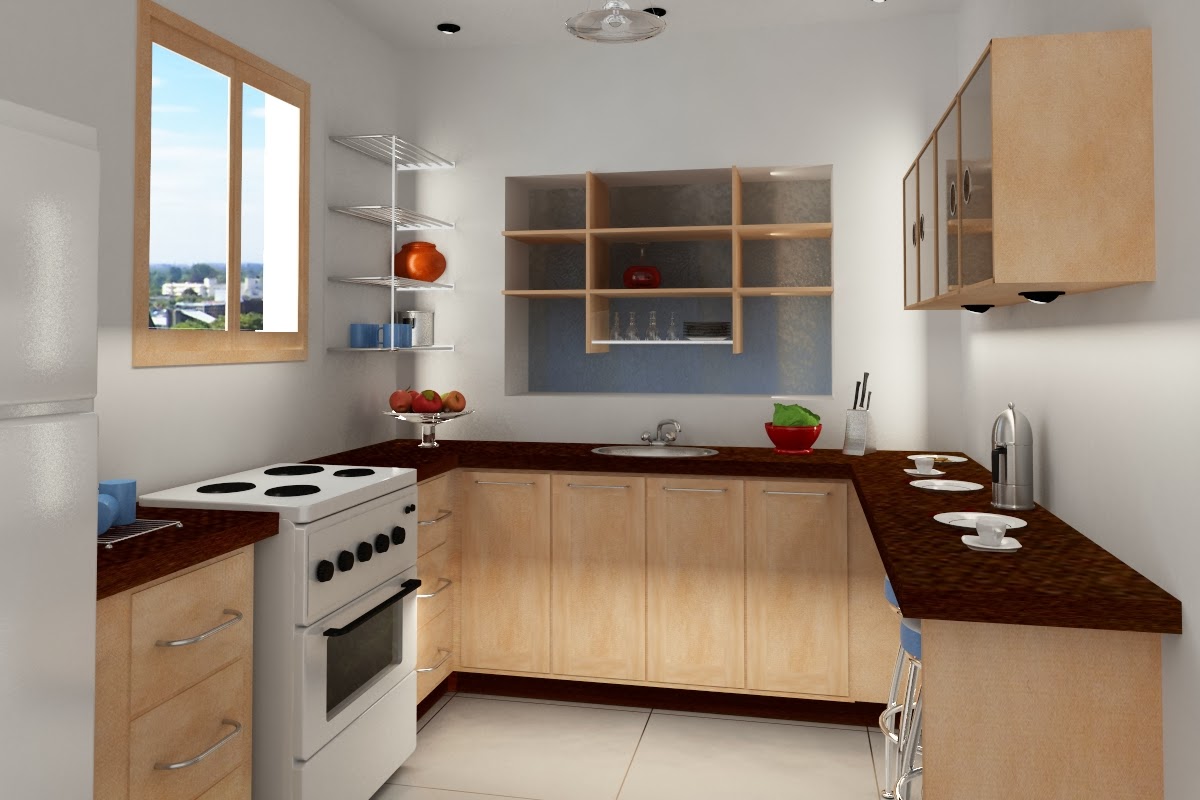
source: crismatec.com
If you are living in an old themed house, then this small kitchen interior design is just perfect for you. There are no kitchen chimneys in this design, but two wide windows are present. The wash basin is decorated beautifully which resembles valuable metal plated taps. There is also a counter at the middle of the kitchen which has cupboards. Here you can keep your kitchen utensils and other important things. To keep the cooking items, a wooden cellar is present on the wall.
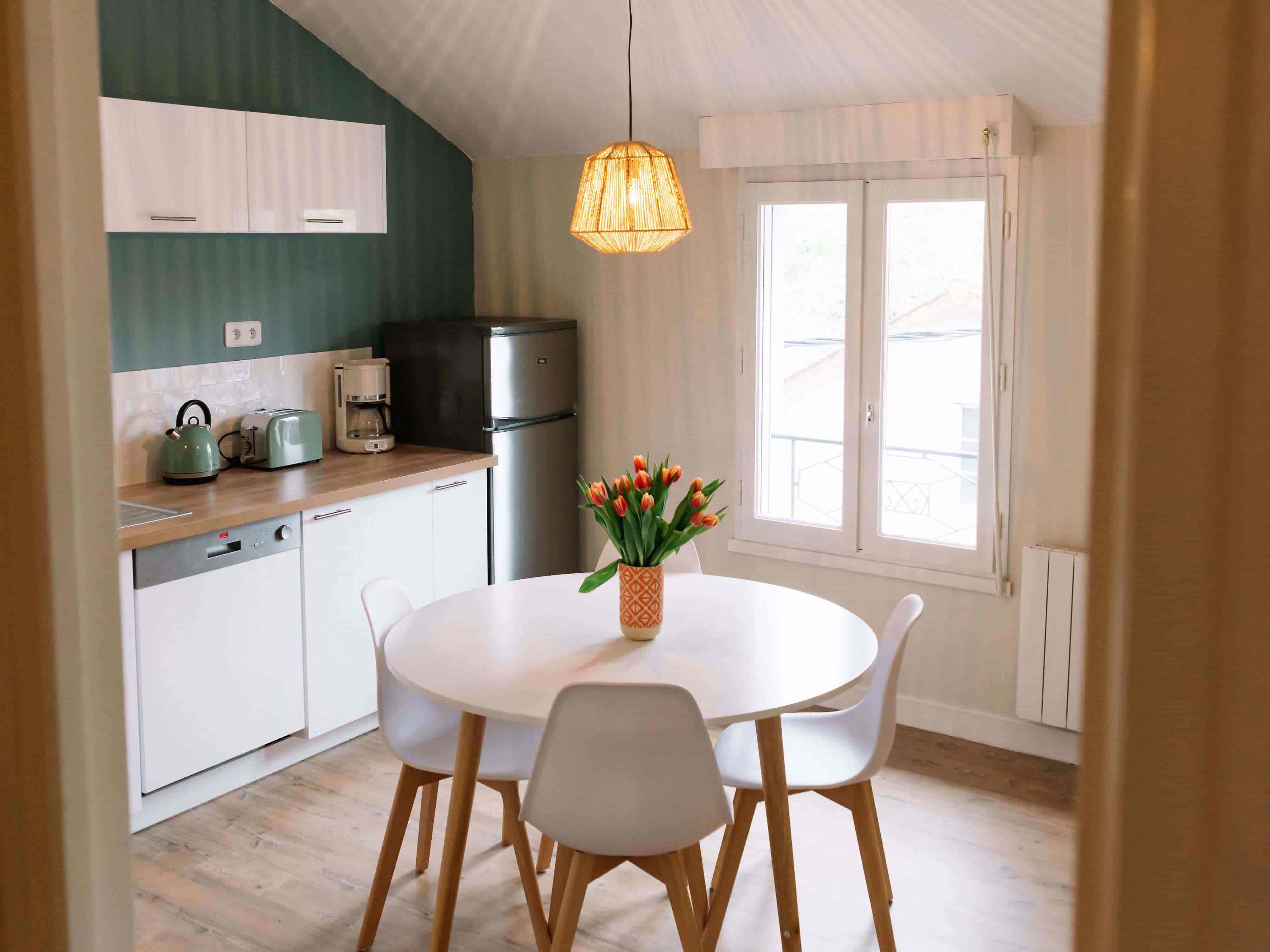
source: thespruce.com
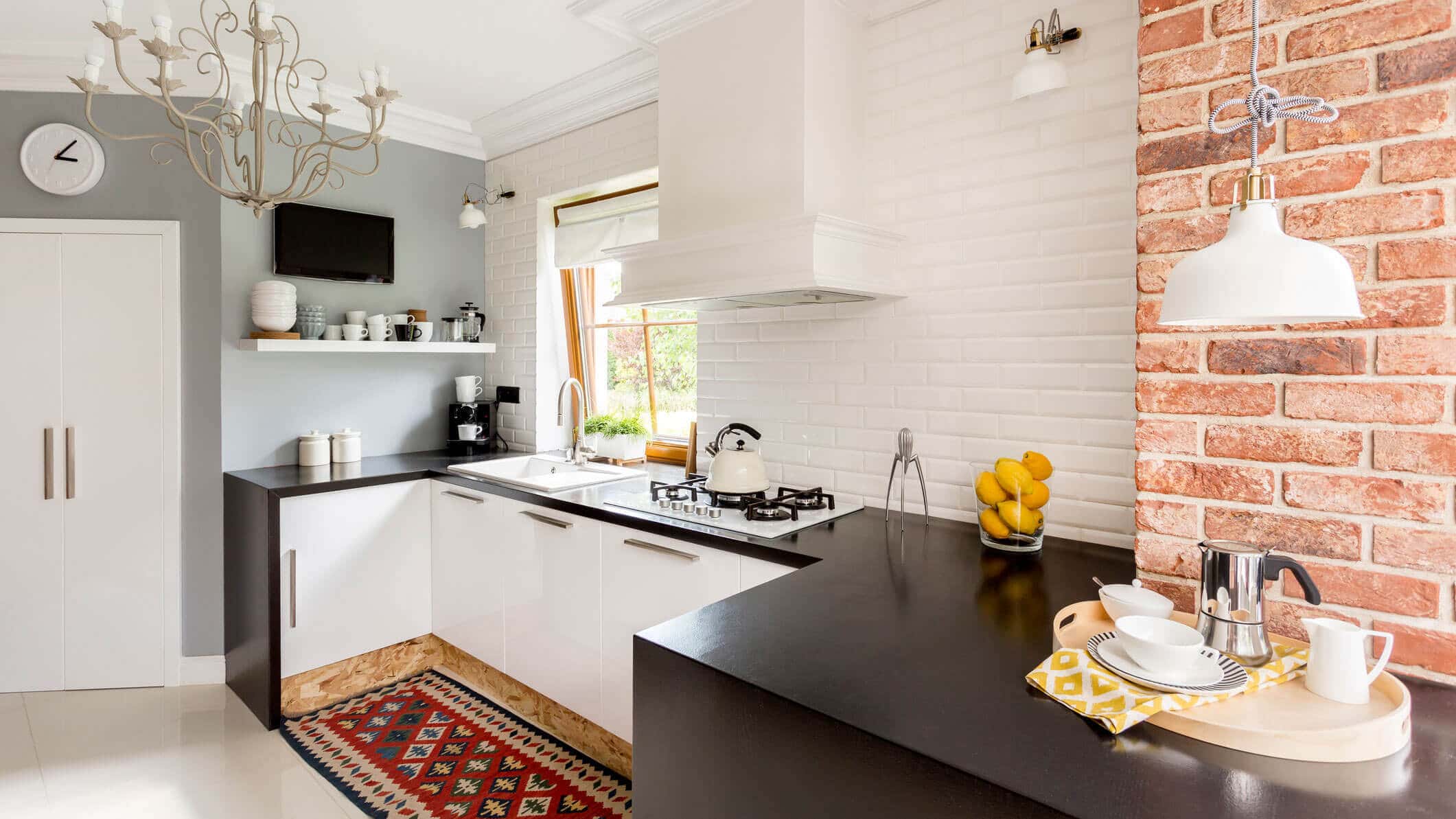
source: realtor.com
This kitchen interior design matches perfectly with a modern designed house. As you can see, this kitchen is made up on a small rectangular space and has all the things that are needed. The oven is at one corner with the chimney on top, the wash basin is created on a small but effective place with hooks on the wall, where the utensils are kept. A counter is also present at the juncture of the kitchen, and just beside the exit door, you can find the refrigerator. This kitchen also has wooden shelves for keeping cooking items.
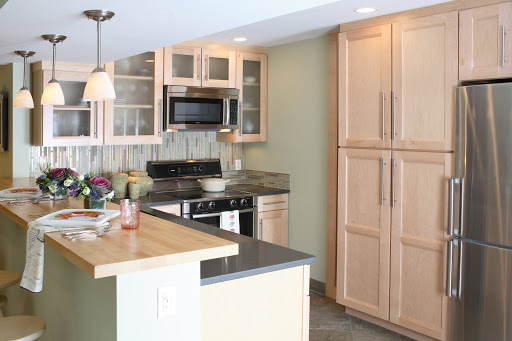
source: hmdhome.com
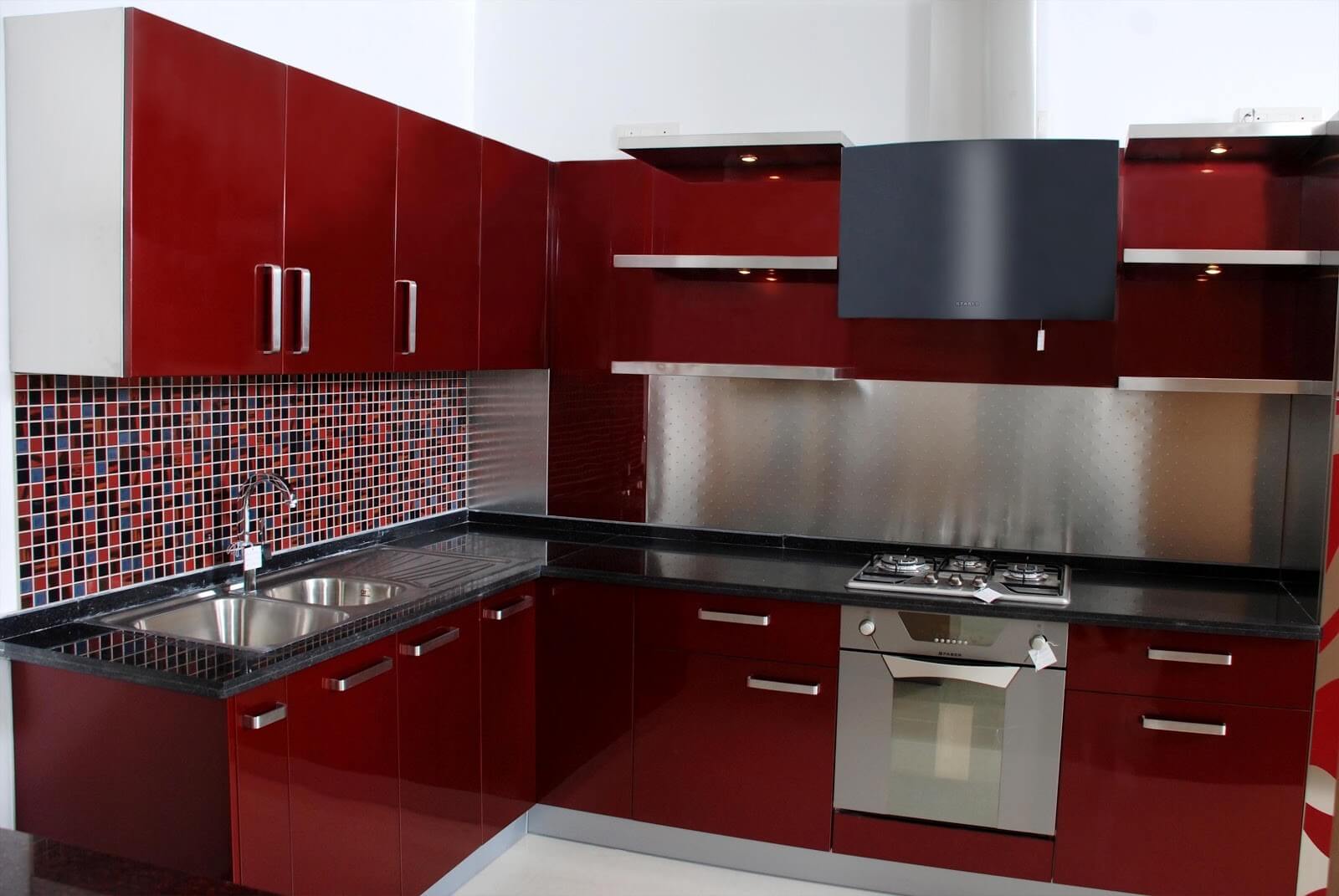
source: kutskokitchen.com
This is also an idea for ideal space management for small kitchens. The walls are painted white to have a light coloured theme, with elongated shelves on the side of the kitchen chimney where you can keep the utensils and jar alike. The chopping board and dough board are kept on the small space just behind the oven. The sink is also placed well on a minimal space and there is arrangement for a small dining table as well. This one is by far the most economic design idea.
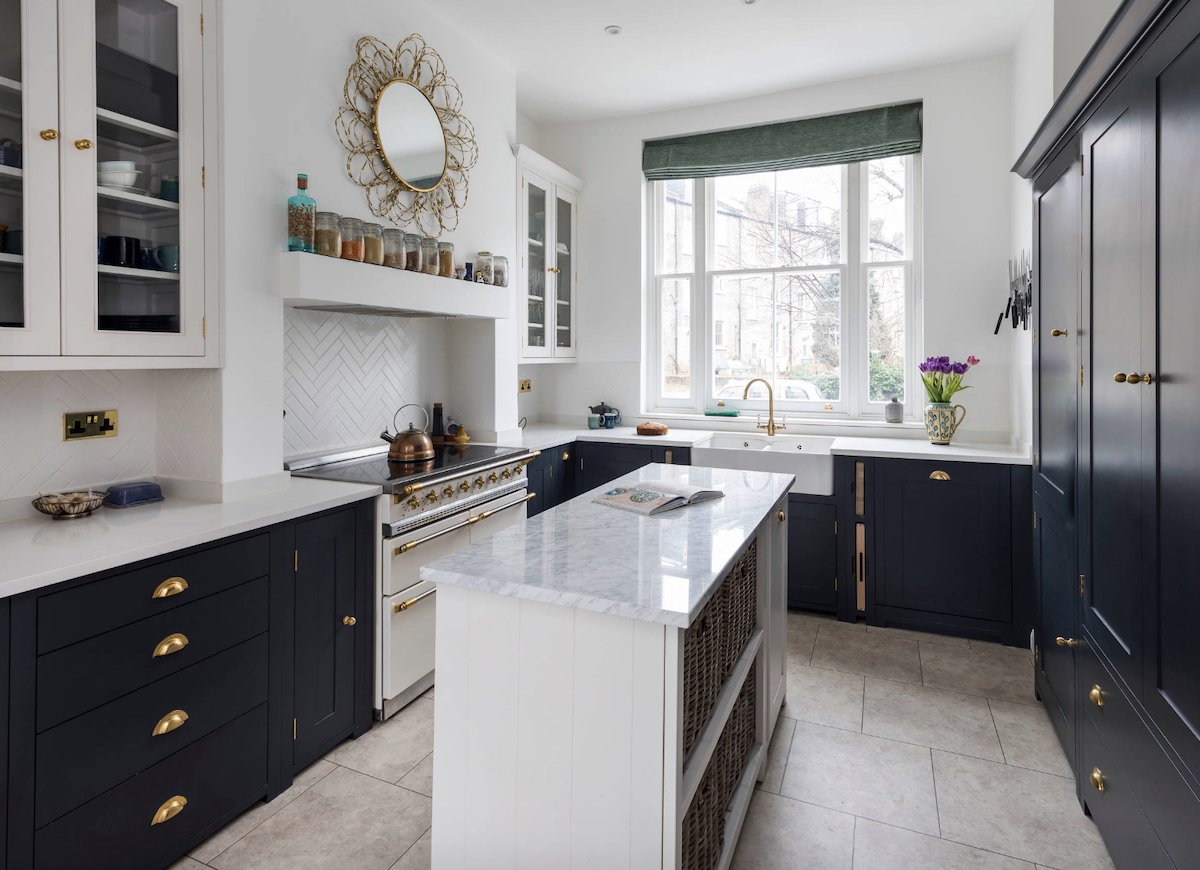
source: bobvila.com
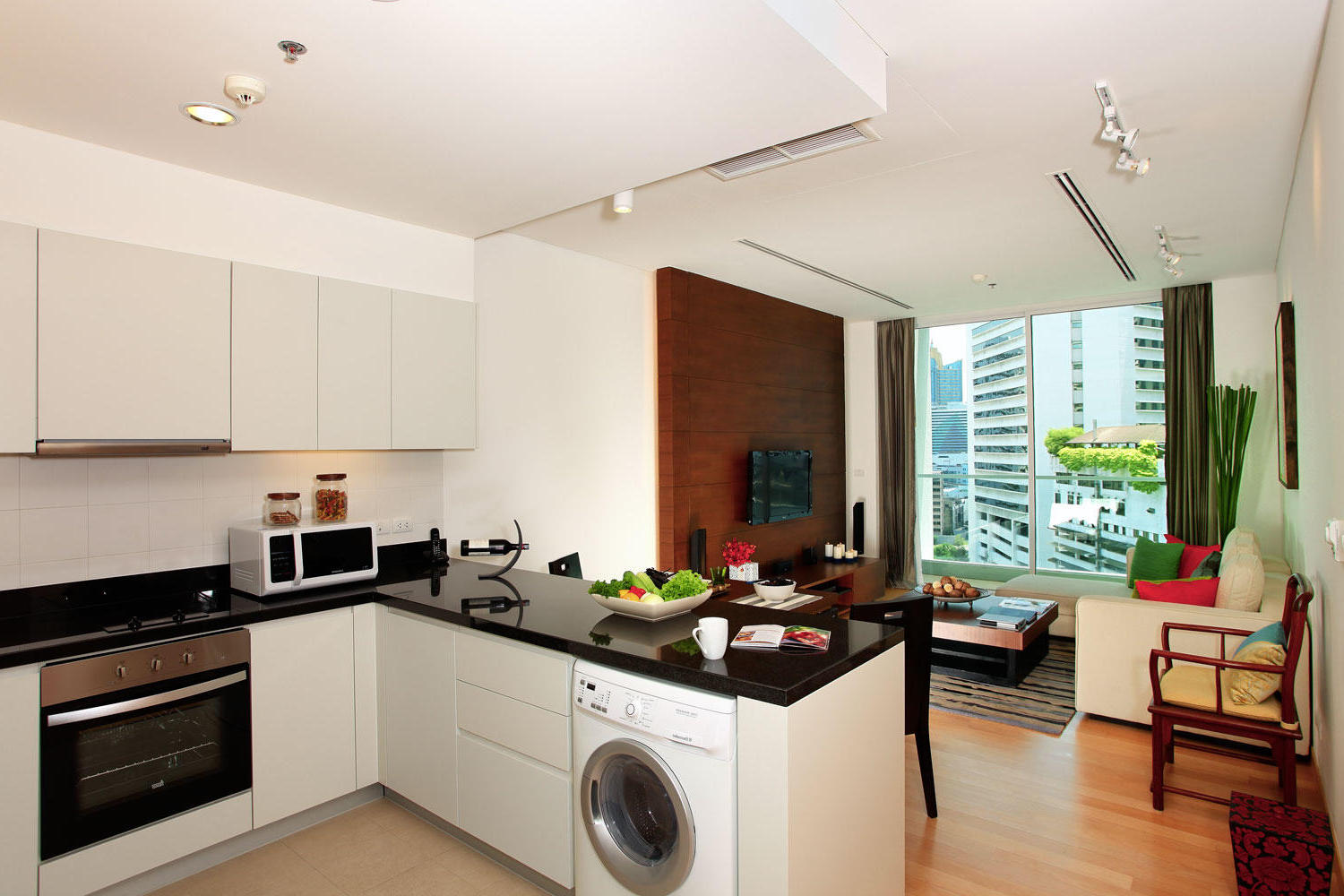
source: smallroom.twincitieshomes.info
This small kitchen interior idea resembles the design of a modular kitchen, where the cupboards are designed with glass and mica sheets. At one corner of the room, the oven is placed with a kitchen chimney above, and on the other side, there is a space for the electronic cooking items like electric kettle and grinders. The microwave is also present on top of a shelf and the room has a fan on the ceiling as well.
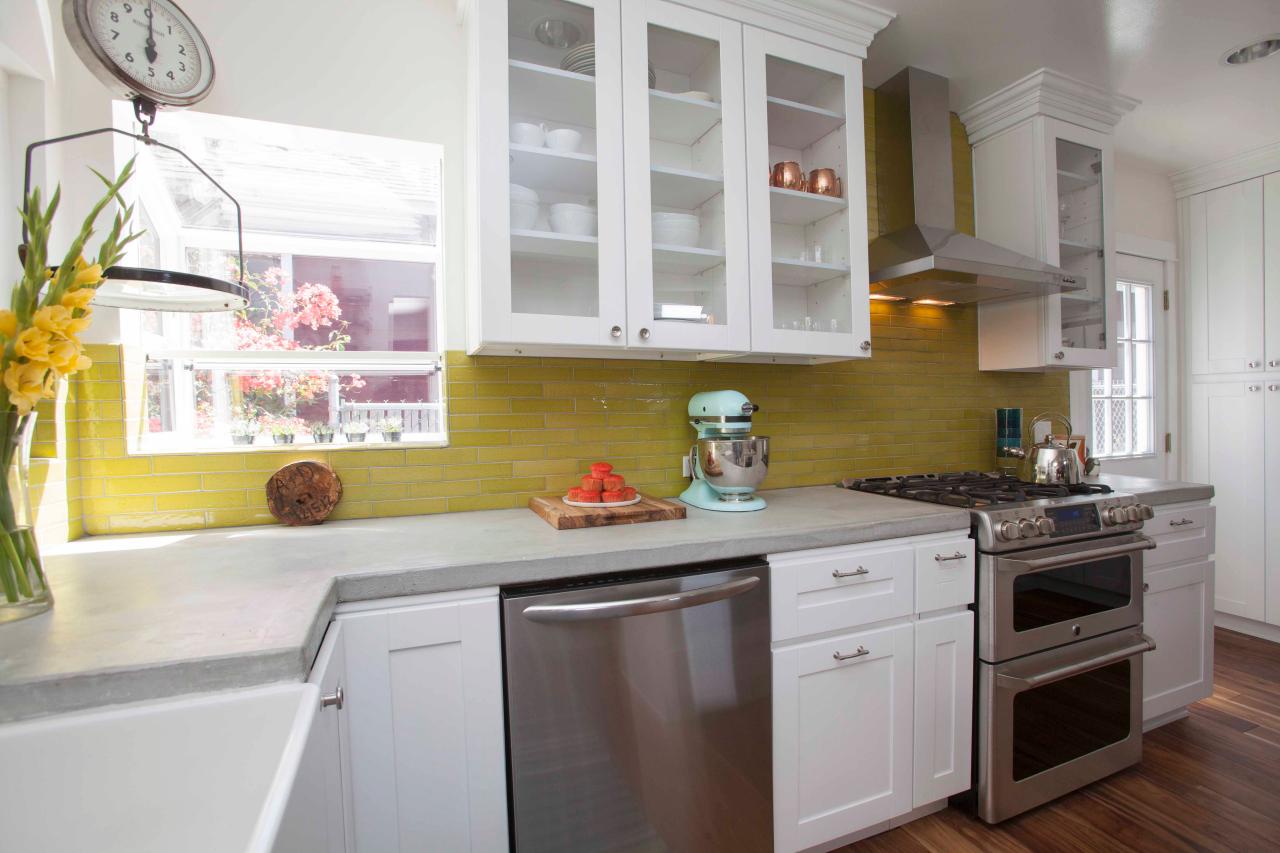
source: hgtv.com
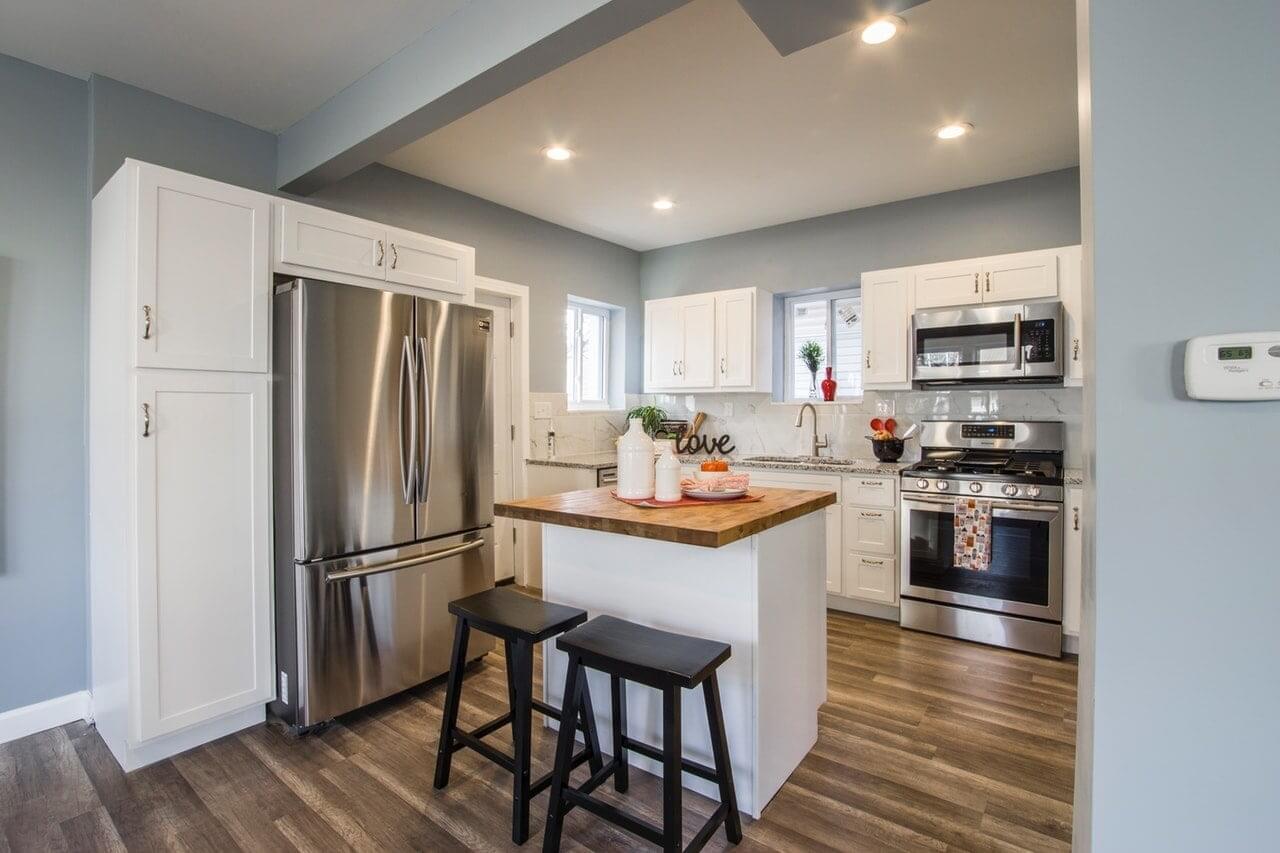
source: kimkatrinmilan.com
This interior design for small kitchen will match perfectly with an economic sized house. The sink tops are designed with black granites, within which a small space is created for the oven and the microwave. There is a window just beside the oven, so you do not need a kitchen chimney. A multi-level shelf is also present at one of the corner of the kitchen where you can keep the kitchen equipments. A metal rack is also present on the corner where you can keep the additional cooking items and utensils.
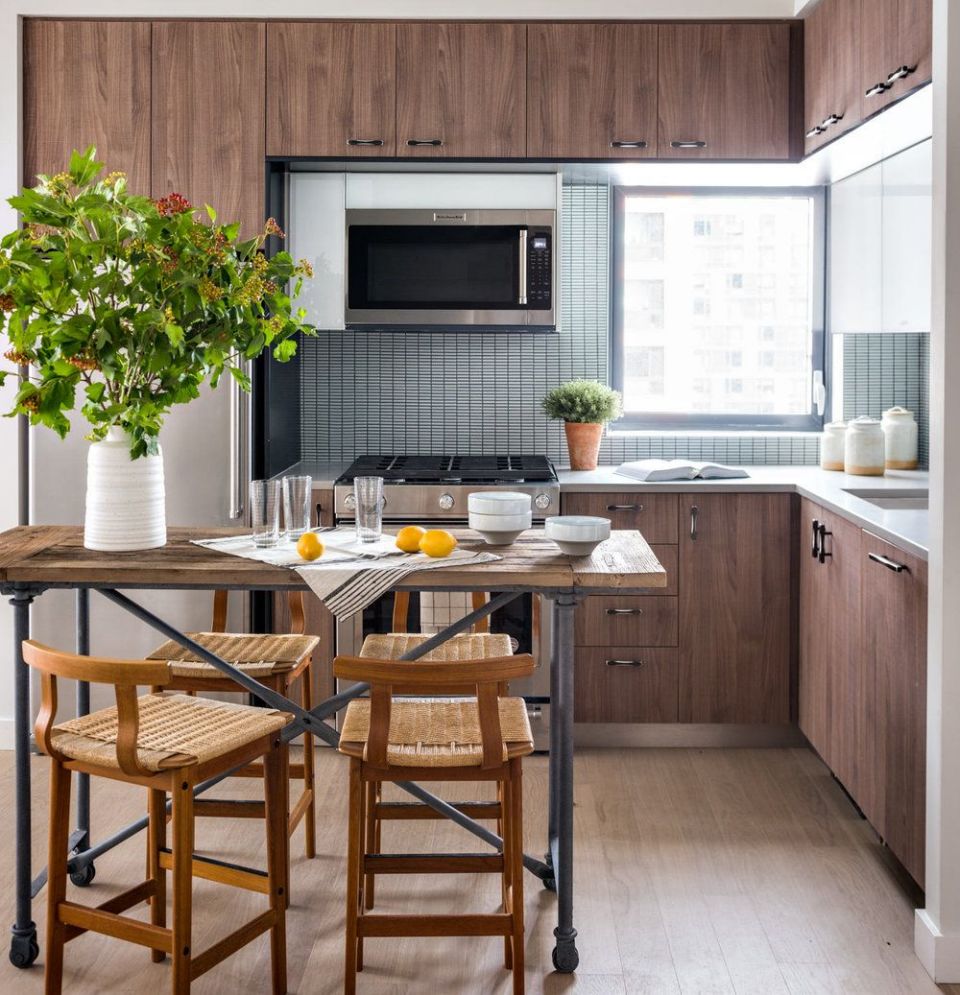
source: yahoo.com
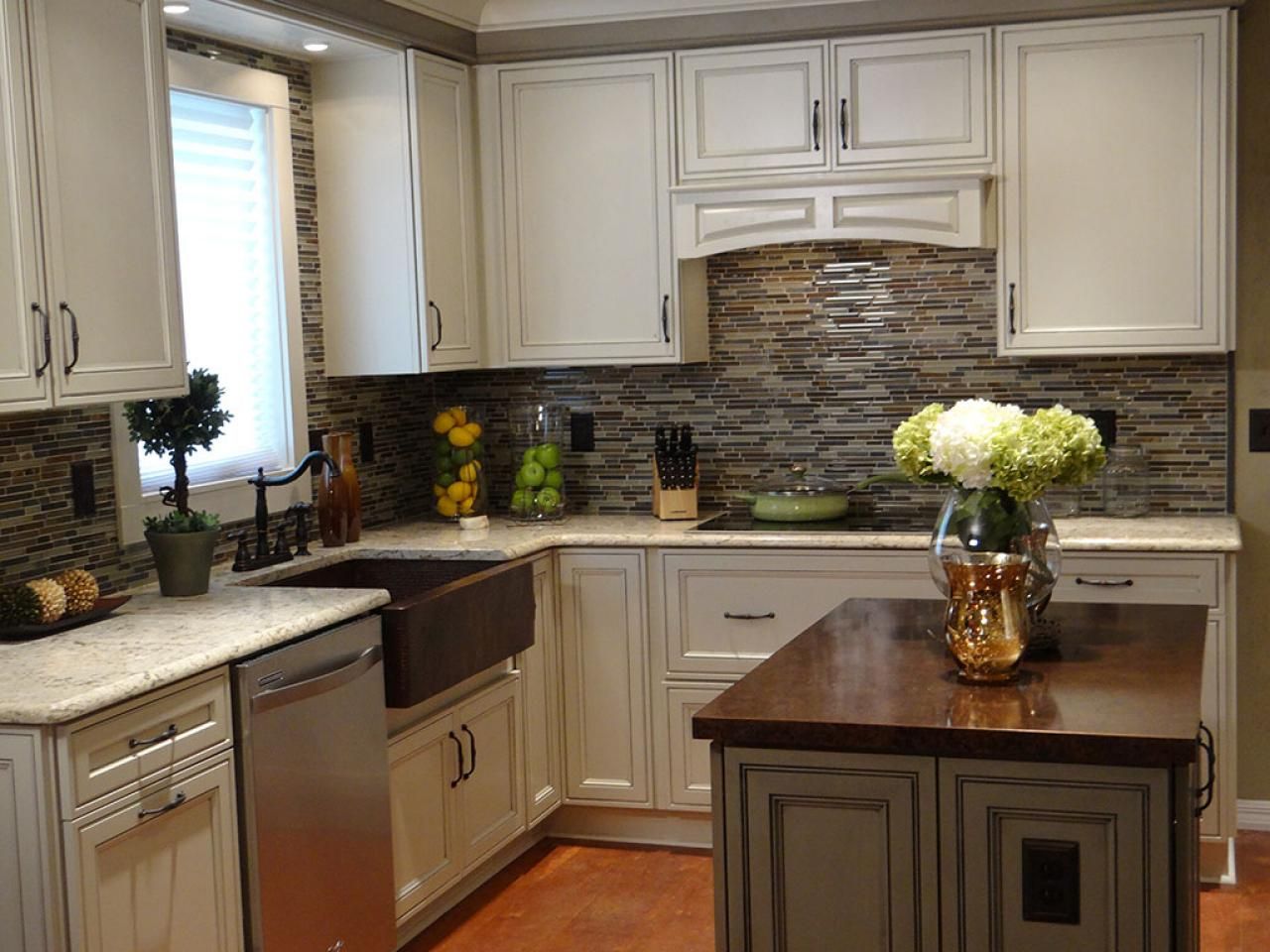
source: gbvims.org

