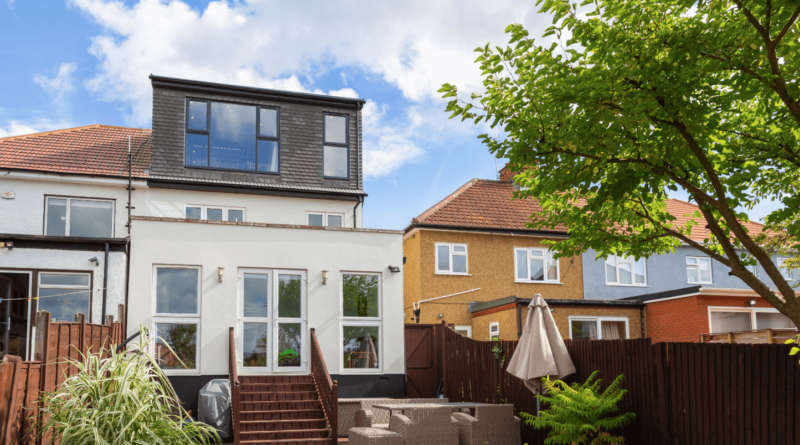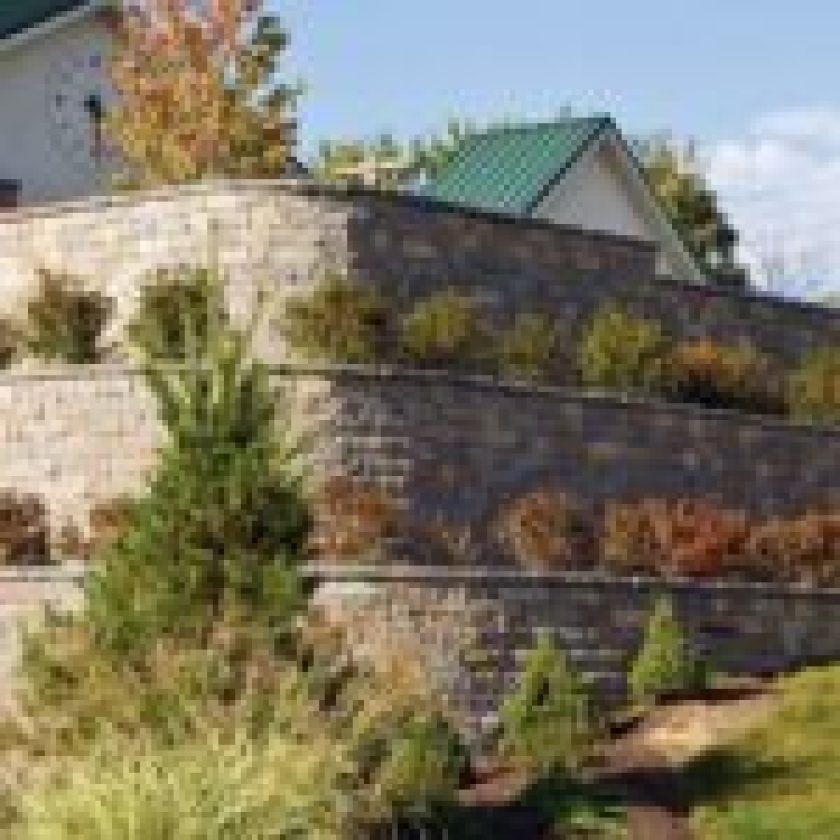One of the top reasons for moving house is to gain more space. But why incur all of the costs of moving when you can create much-needed space in your existing home? That’s why so many homeowners are looking to loft conversions. Did you know that a life conversion could add up to 30% more floor space to your home? Loft conversions also present a fantastic way to add value to your property without taking up any outside space.
Once you’ve decided that a loft conversion is a right choice for you, you’ll need to determine what style of loft conversion will work with your space and budget. Keep reading as we break down the different styles of loft conversion at Live Enhanced.
Dormer Conversion
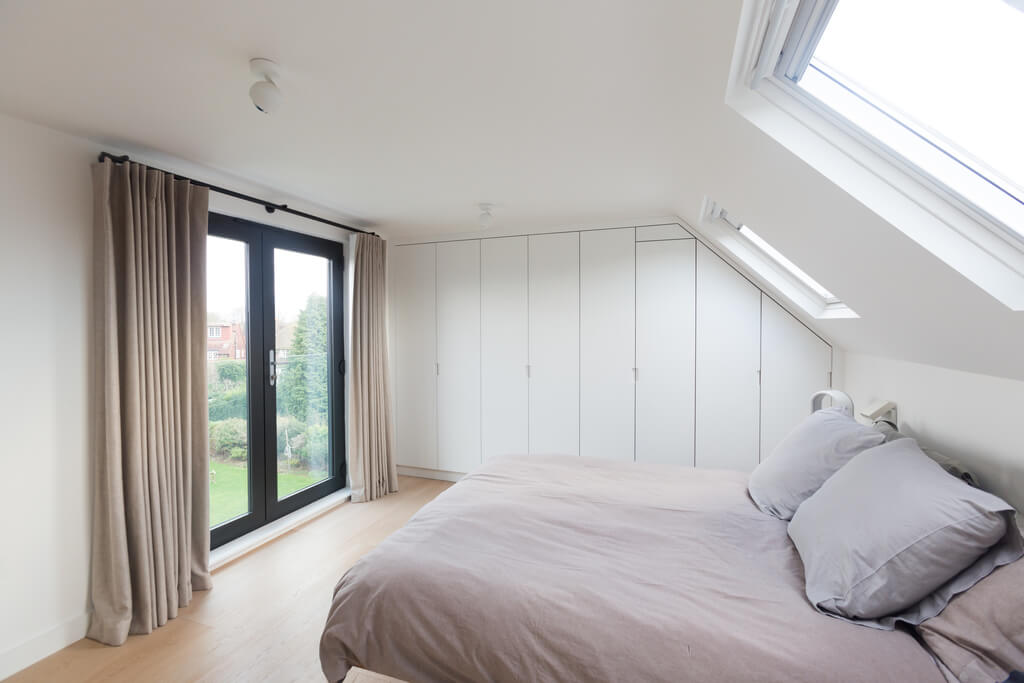
source: mymmanews.com
Dormer loft conversions are adaptable for almost any home. As long as your home has a sloping roof, dormer loft conversions can create usable space with additional headroom. In addition, dormer conversions are minimally invasive as they utilise the existing slope of the roof, with construction being completed in as little as a few weeks. This style is an excellent option for getting the maximum space without breaking the bank.
Two-Window Dormer
Two-window dormer loft conversions are a fantastic choice if you’re looking for a loft conversion with vintage appeal. Buildings have used this conversion style for +100 years, with many listed buildings featuring them. In addition, some planning officers in listed or conservation areas may request conversions in this style to keep in line with local architectural heritage. This stylish loft conversion provides an excellent option that can offer an incredible amount of additional space.
Hip to Gable & Rear Dormer
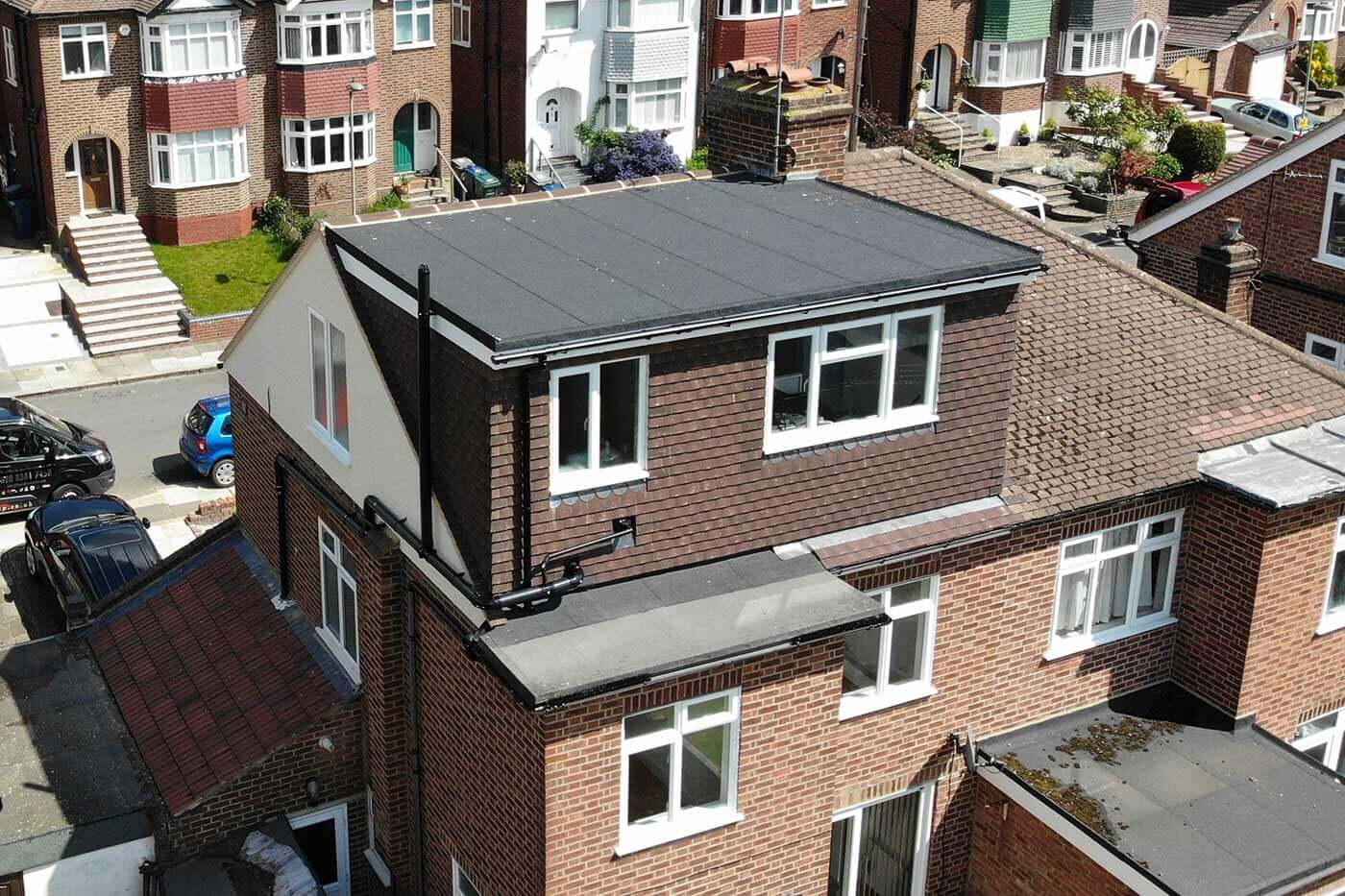
source: loftprices.co.uk
Hip to gable and dormer conversions, as the name implies, combine these two common conversion styles to create a hybrid that maximises floor space and head height. This popular conversion style extends the existing side sloping roof vertically, creating a gable, and then the dormer is joined on the rear of the building.
L-shaped Dormer
L-shaped dormer conversions use two joined dormer conversions to create their characteristic “L” shape. This combined conversion utilises all the available space of the building to achieve more floor space than other styles. One drawback is that this conversion style can take longer to build and may be more invasive than other conversion styles. Because of its complex shape, it can also be one of the more expensive conversion styles.
Mansard Conversion
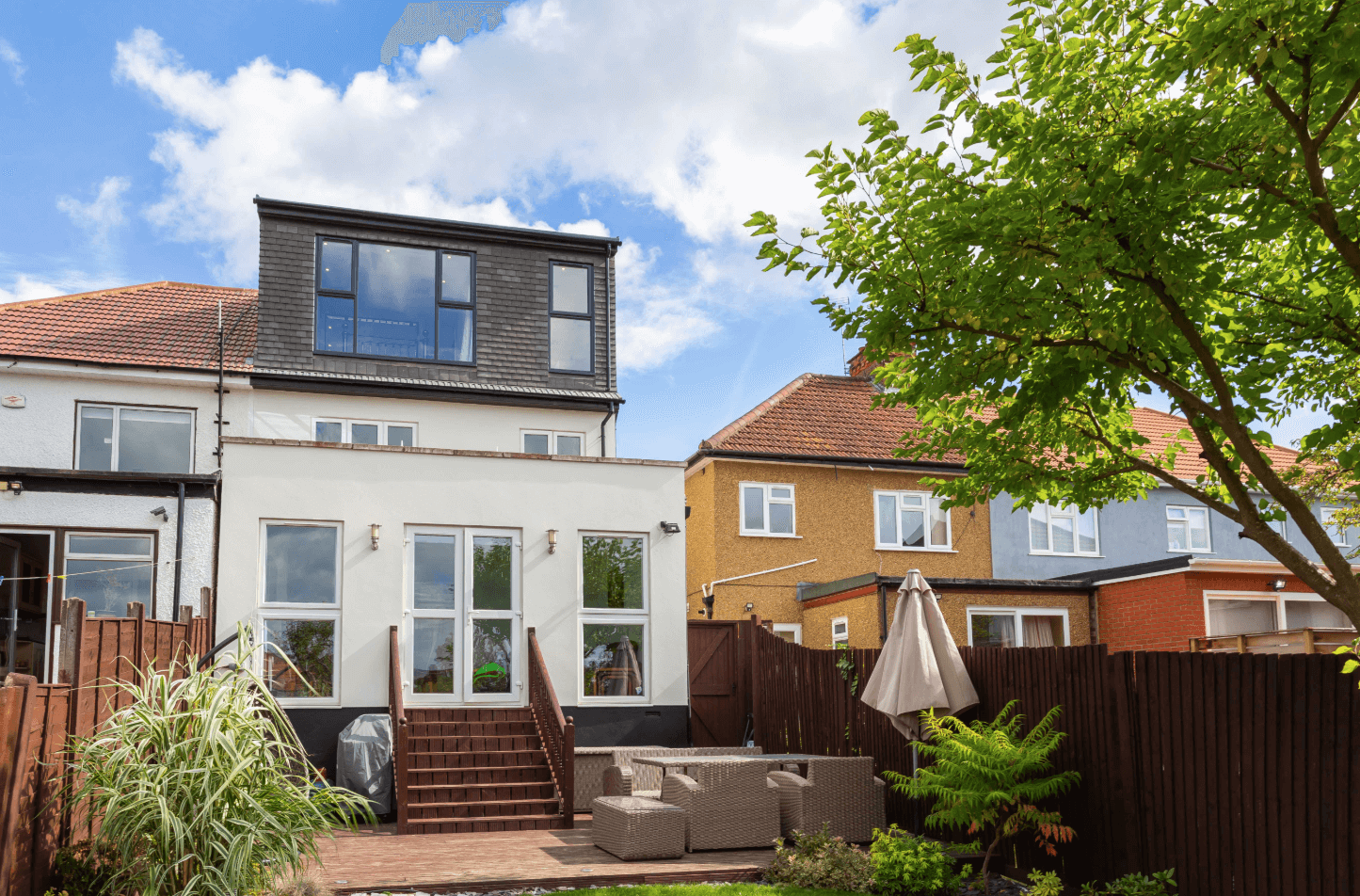
source: generaltalk.us
Mansard conversions are an elegant conversion that can add an additional storey to your house. They take their name from the 17th Century architect who first designed them, Francois Mansart. This style of conversion is built by altering the sloping side of your roof and extending the length of your home. The sleek and aesthetically appealing construction adds a significant amount of additional space, making it a favourite for homes in built-up, urban areas.
All this space and style come with a price tag. Mansard loft conversions are among the most expensive conversion styles and usually require planning permission. They tend to be more invasive than other styles and can take several months to complete. But if timeless style and an abundance of space are what you’re after, you can’t go wrong with a Mansard loft conversion.
L-shaped Mansard
L-shape mansard conversions are a smart option that offers substantial amounts of additional space. Their characteristic “L” shape utilises the roof on the rear of the building to create extra floor and headspace. If you’re looking to add a terrace or Juliet balcony to your extension, this style of conversion is ideally suited. Planning permission is usually required for this style of conversion. Because of the large scale of this conversion style, L-shape mansard conversions are usually the most invasive and expensive. Although they are the most costly, they also provide the most floor space of any style. L-shaped Mansard loft conversions are an ideal solution if you’re looking for volumes of space and don’t want to compromise on design.
Hip to Gable Loft Conversion
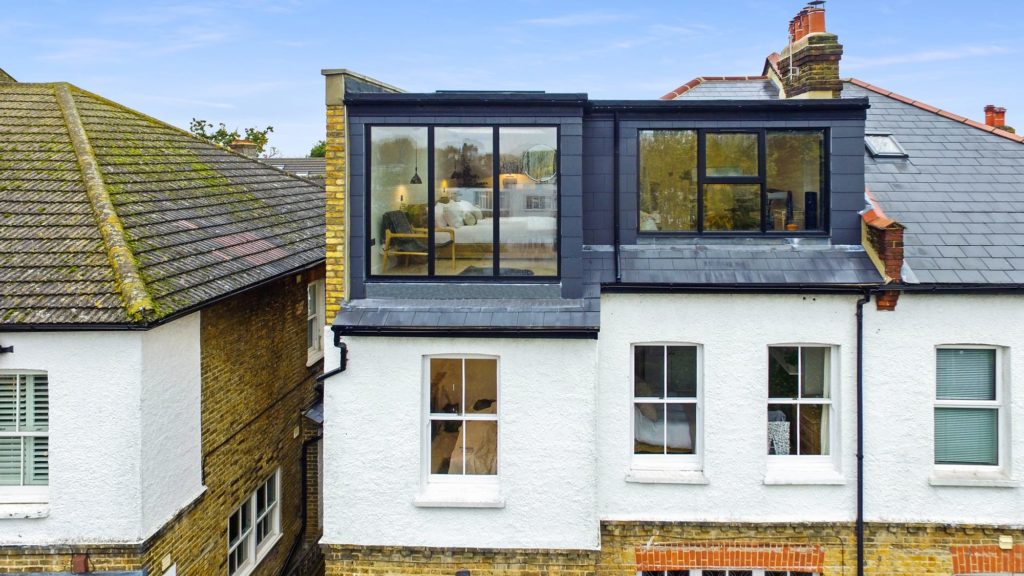
source: absolutelofts.com
Hip to gable loft conversions combines a profusion of space with an aesthetic appeal by converting the hip, or sloping side of the roof, into a vertical gable or upright wall and joining it with a roof to fill the gap creating both headroom and additional floor space.
Hip to gable loft conversions are usually built on semi-detached or end-of-terrace properties but can also work with detached properties that have a hipped roof on either side. Depending on your location, this style of conversion may require planning permission, and construction may be longer and more intrusive than some other styles.
Skylight Conversions
Are you looking for a minimally intrusive conversion that will be easy on your pocketbook? Skylight loft conversions provide a cost-effective solution, sometimes known as Velux loft conversions. Providing that your existing loft space has adequate head height, all you’ll need to create a comfortable space is to install a staircase, insulation, flooring and, of course, Velux skylights. They bring in light and can transform your space into a bright, comfortable room, perfect for an additional bedroom or home office.
One of the best benefits of this loft conversion style is that they do not require planning permission in many areas. To top it off, skylight loft conversions can be completed quickly, usually in a matter of weeks rather than months. However, it is essential to note that skylight loft conversions aren’t the best choice for homes that don’t have ample loft space. If you think a Velux skylight conversion is the right choice for you, get in touch with your loft conversion specialist.

