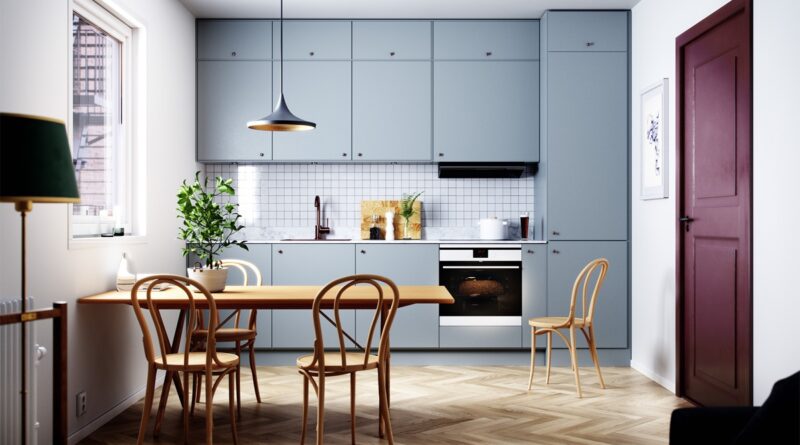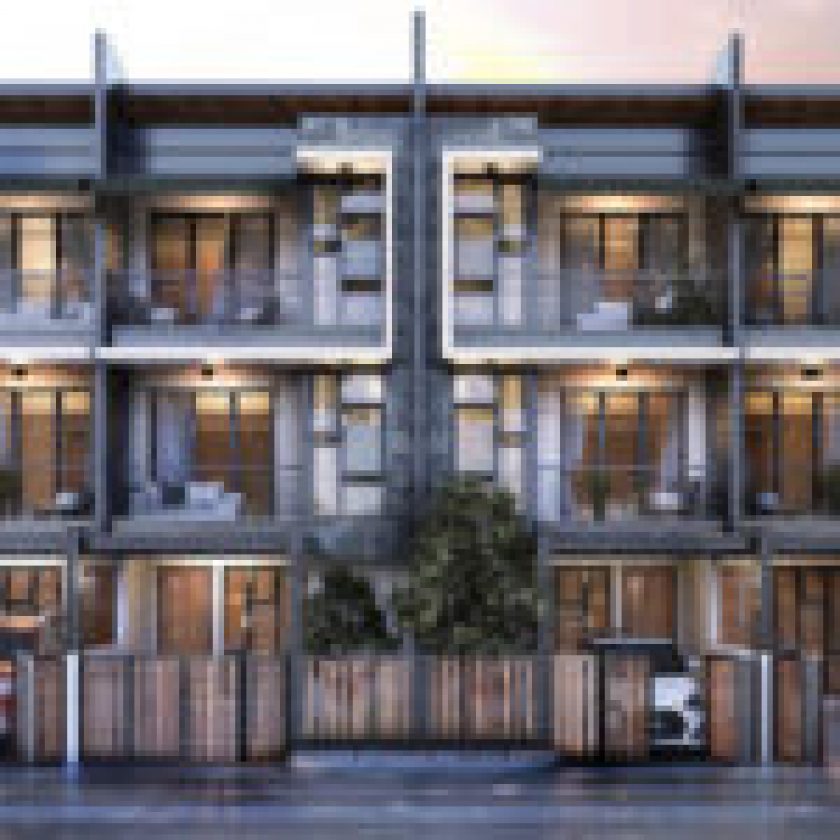Rectangular kitchens are one of the most common layouts we can find in many houses. The reason can be because the room is rectangular and divided as such or because many homeowners like to have an open-plan layout space.
Don’t let this shape put you off. In fact, it is more practical and versatile. This dimension is open to different kinds of layout and styling options, plus it can accommodate modern or traditional kitchen themes.
A good kitchen layout should make most of the available space in the room. Yet, it should offer convenience. Flow is also an important consideration, especially if you are going for an open-plan kitchen.
Are you looking at a rectangular kitchen space right now and don’t know what to do? Then, this article will help you see that you have a beautiful space with limitless design possibilities. Here, we will discuss the benefits of a rectangular kitchen and some style inspirations that will transform your space from boring to a fabulous kitchen.
Square vs. Rectangular Kitchen
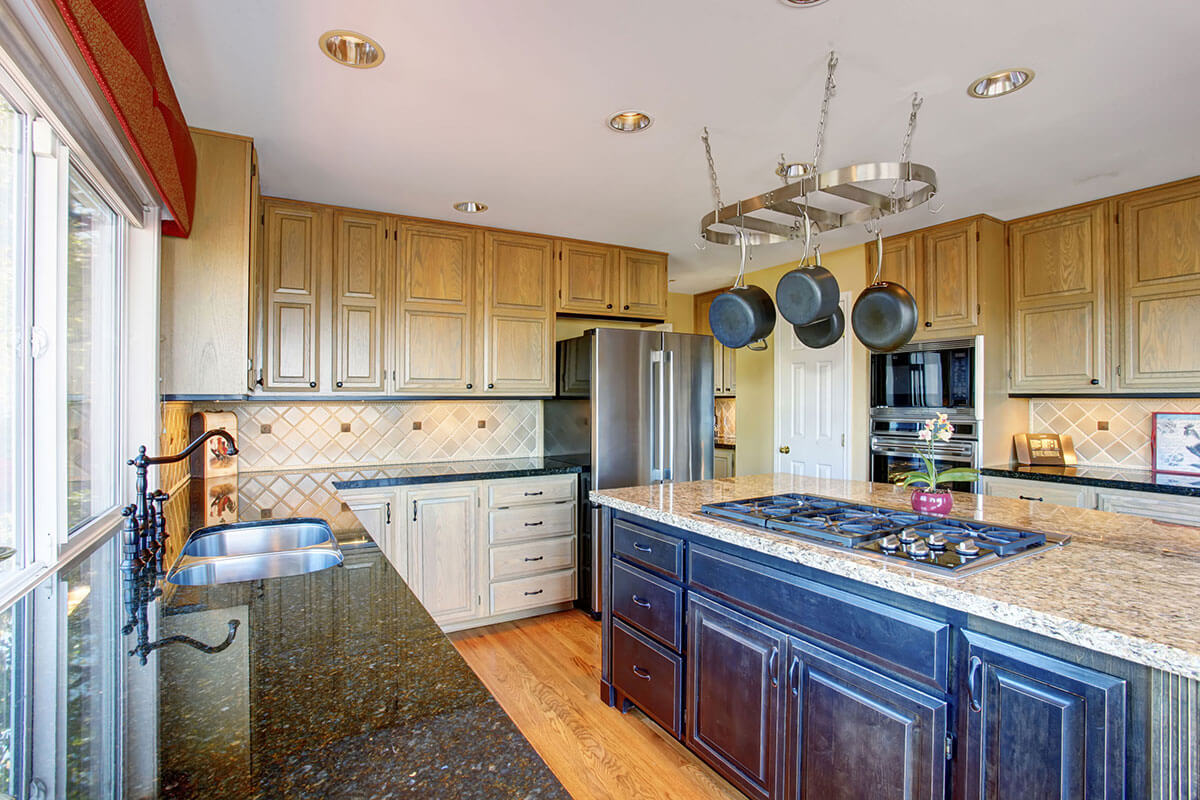
source: planetcabinets.com
While you may think that a rectangular kitchen can be similar to a square kitchen, a subtle change in shape can add a whole new range of design possibilities for your kitchen. The rectangular kitchen offers a fuller length which allows you to maximize the whole space whether it is small or big.
The most critical stage in designing your rectangular kitchen is planning your countertop layout. If you don’t have a countertop selected yet, read this article to give you some idea of how white quartz countertops can transform your kitchen.
How to Style Your Rectangular Kitchen
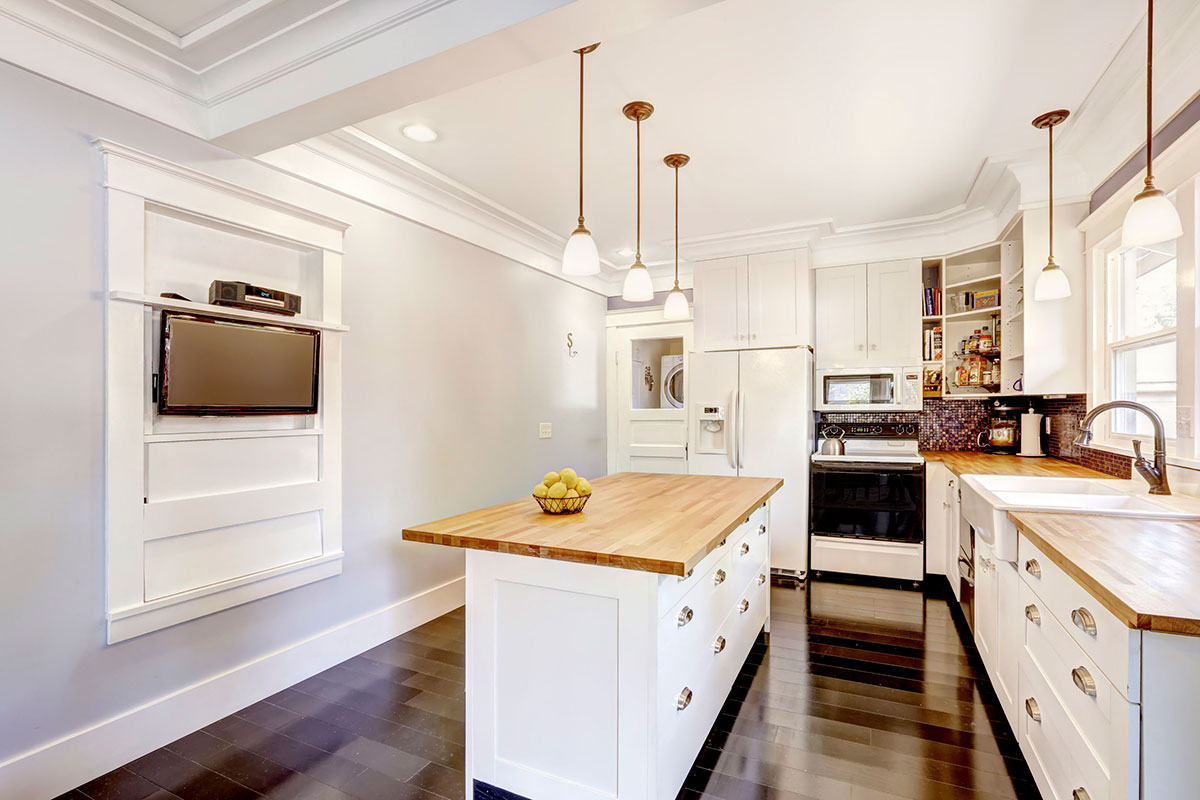
source: planetcabinets.com
We have discussed the importance of the work triangle when doing a kitchen layout. While the principle is still applicable here, there is a slight variation in how it is done in a rectangular kitchen. Here are some popular kitchen layouts that would apply to your rectangular kitchen.
To create an efficient rectangular kitchen, it should let you cook and move around easily. You also need to consider your personal choice and the size space you have.
Galley or Corridor Kitchen
The galley or parallel kitchen layout is named after the types of kitchens that you can find in ships. It is composed of two counters that are placed opposite each other. This is an option that is more appropriate when you have multiple people working in the kitchen at the same time. It is also the preferred design when the kitchen space is long and narrow.
In a rectangular kitchen, there is a slight twist to the galley, and it is called a corridor kitchen. This type of layout is longer and has a seamless symmetrical style. It provides more efficiency and allows you to save time and space, especially when the kitchen is not big.
One-wall Kitchen
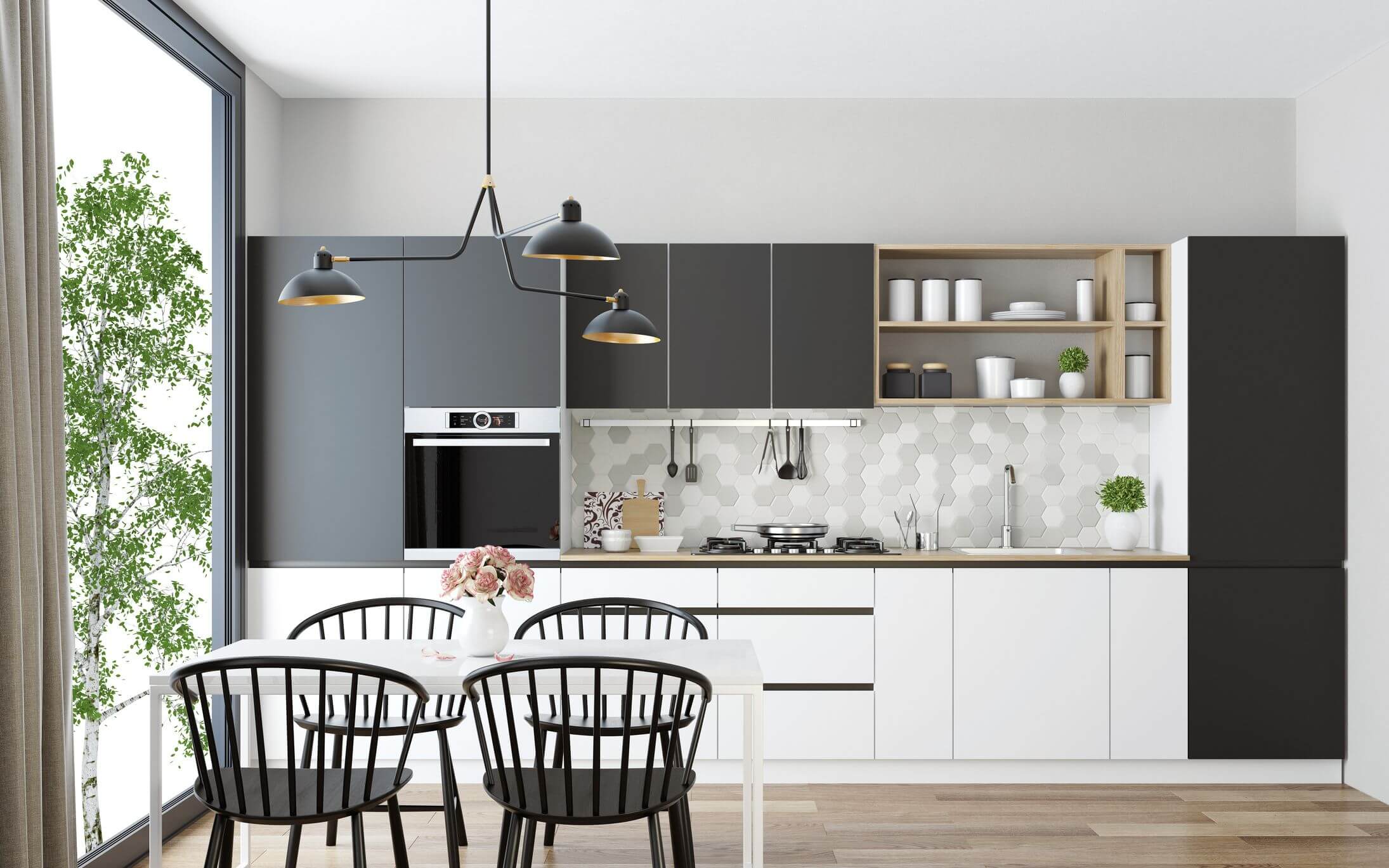
source: thespruce.com
A straight or one-wall kitchen layout works well with a rectangular kitchen space because it’s got everything you need from your appliances to your ingredients in one straight space. It saves you time and space.
This layout is a great choice when you have a small space or you want to have an airy, open-plan kitchen. The length of your countertops should be long enough to accommodate all the cooking appliances, the hobs, and the sink. There are also wall-mounted cabinets and storage under the sink to maximize the space.
In this layout, the sink is frequently in between the fridge and the oven creating a convenient space for cleaning right in the middle of the action.
L-Shaped Kitchen
Lastly, if you have a rectangular kitchen, you can adopt the L-shaped kitchen layout for maximum flexibility. Adding a stylish breakfast bar would be the icing to the cake.
The only difference of the L-shaped layout in a rectangular kitchen is it is more geared towards a zoned kitchen approach instead of the traditional work triangle. Meaning, there will be three distinct zones with the two legs holding the cooking and the cleaning and the breakfast bar for dining.
Other Design Possibilities
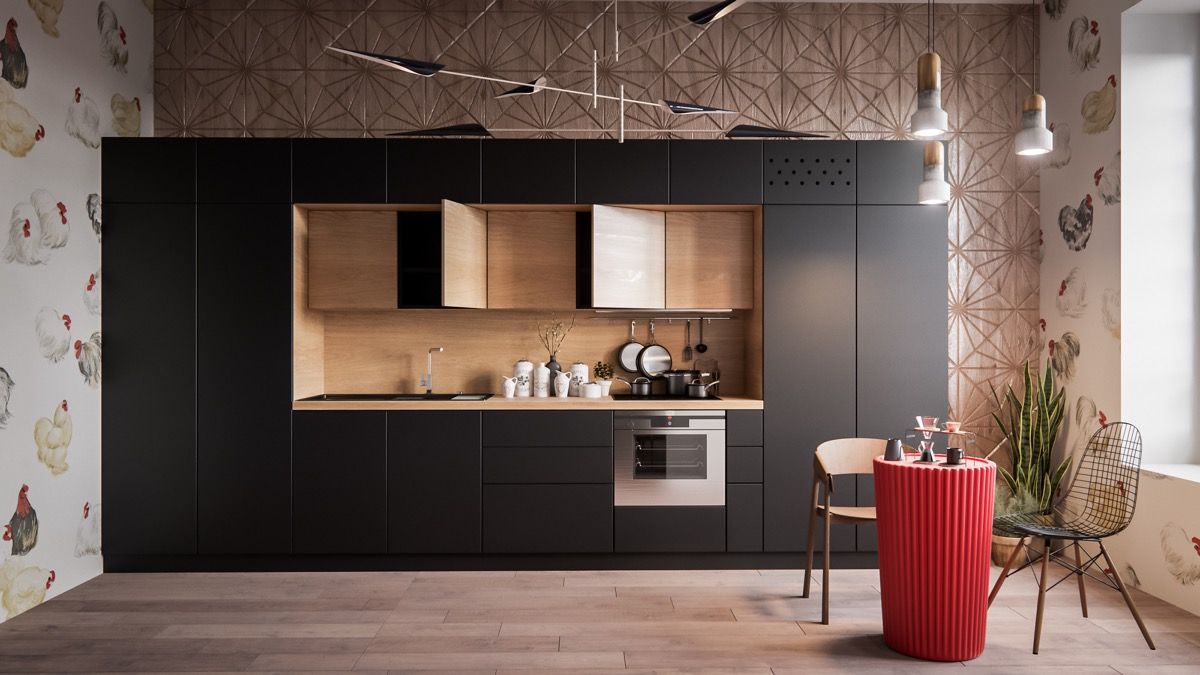
source: pinterest.com
After creating one of the typical configurations we have discussed above, you can use it as a base for more design possibilities to add flair to your kitchen layout. Use one of the larger walls to place your furniture and the smaller side for your appliances.
If you have plenty of space, adding a worktable will be an excellent idea to increase the efficiency of the room. An even larger space can even accommodate a dining table with seats for informal dining.
Design Inspirations for Rectangular Kitchens
A rectangular kitchen can be styled in different ways. The kitchen layouts we have suggested here will only serve as your basic layout. You can also add different elements depending on the size and space.
Try considering these style variations:
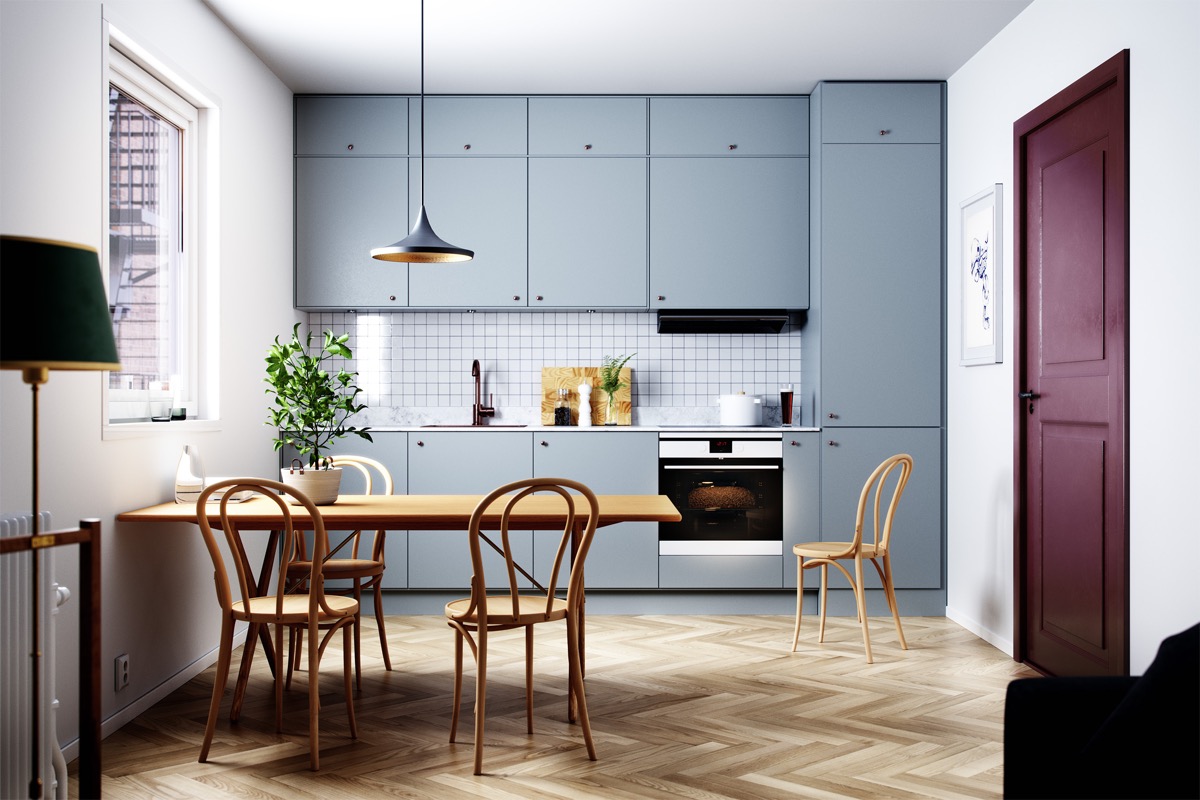
source: home-designing.com
- Placing your counters on perpendicular walls: Try creating a different look to your rectangular kitchen by placing your appliances and counters opposite each other creating an L-shaped appearance. It will provide maximum flexibility and create different work zones that will define the prep area, cleaning, and cooking. It can apply to both small and large kitchens. Adding an island on the latter will give additional storage space and an entertainment area.
- Spread the kitchen on both sides: A narrow rectangular kitchen would benefit from this corridor-style kitchen design. Placing your appliances and counters on two sides provides a continuous workflow. It will also allow you to highlight some bold focal points in your kitchen.
- Simple one-wall design: Consider placing all your kitchen accessories and appliances in a single wall unit to have a simple yet visually interesting kitchen. It will provide plenty of social space in the room. Use the open area for casual seating to entertain friends and family. If you don’t have a dining room separately, this space will pull double duty.
These are some awesome designs that you can do for your rectangular kitchen. When it comes to this kitchen shape, you can’t do anything wrong as long as you follow the basics. Remember, your kitchen design should create an efficient space that is safe and comfortable for your family. Try these layouts to make the most of our space while keeping everything organized.

